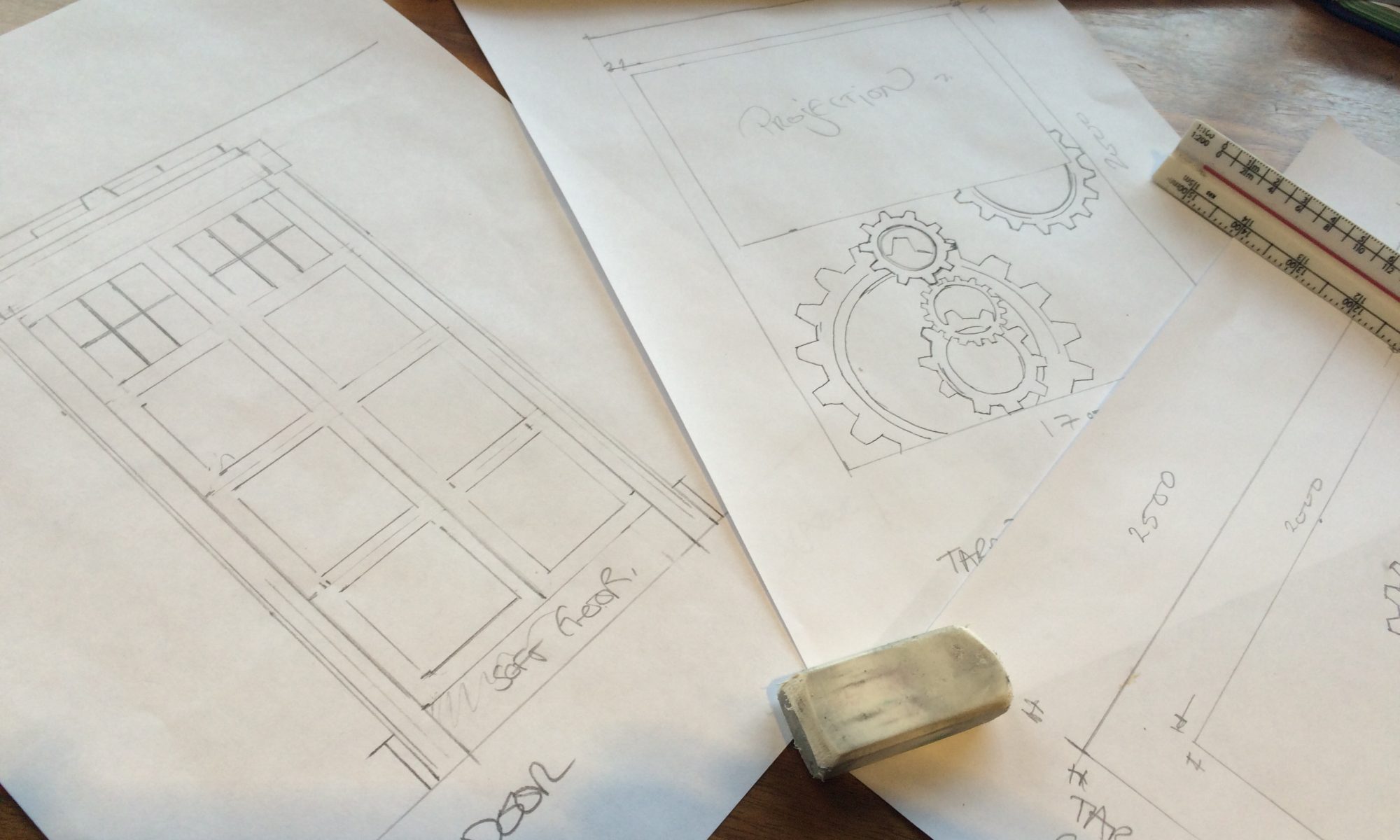First we meet to discuss your project… and look at your space. We will discuss specialist equipment that you might like, from bubble tubes to fibre optics, projection and textured panels.
Then we start to sketch and draw some ideas… We think about the whole space, ceiling, walls and floor to create a totally bespoke environment.
Next we create a detailed budget breakdown including all electrical works.
We fabricate as much as we can off site and co-ordinate electricians, carpenters and artists onsite to ensure a smooth build.
We spend time handing over the space so you feel comfortable with how it all works


